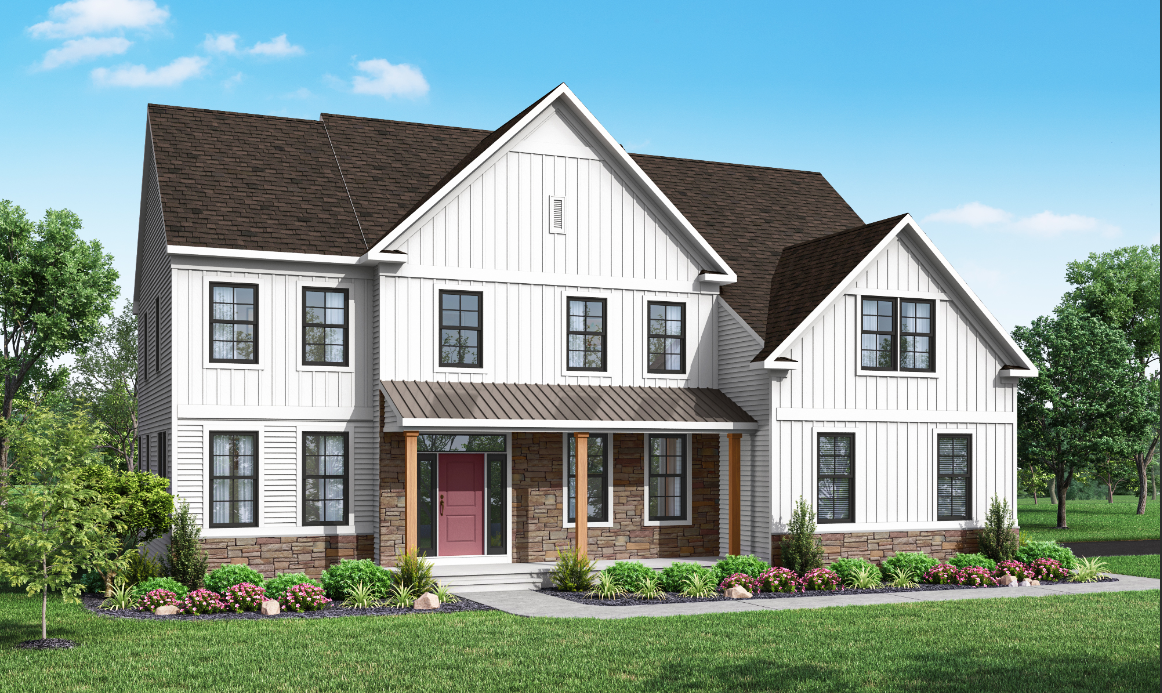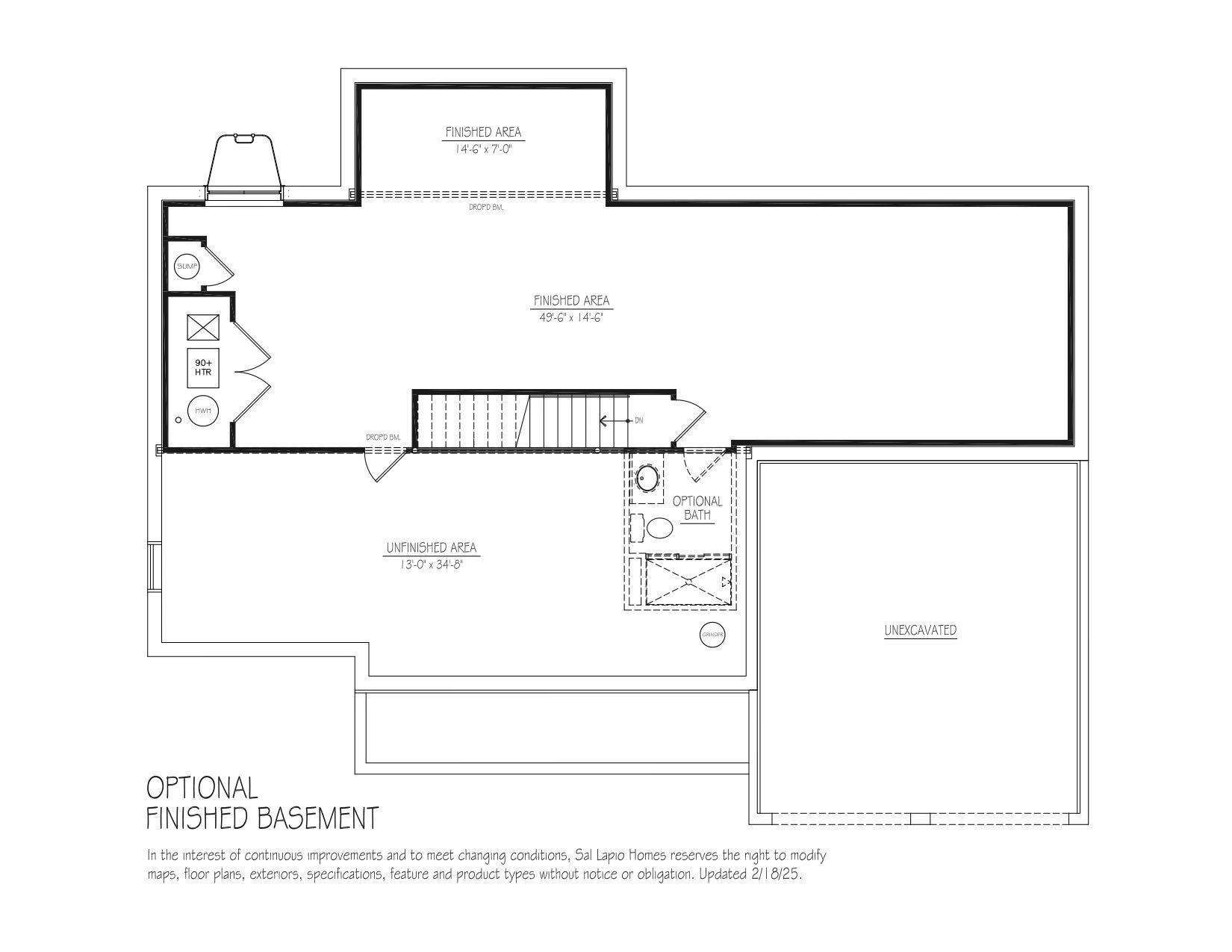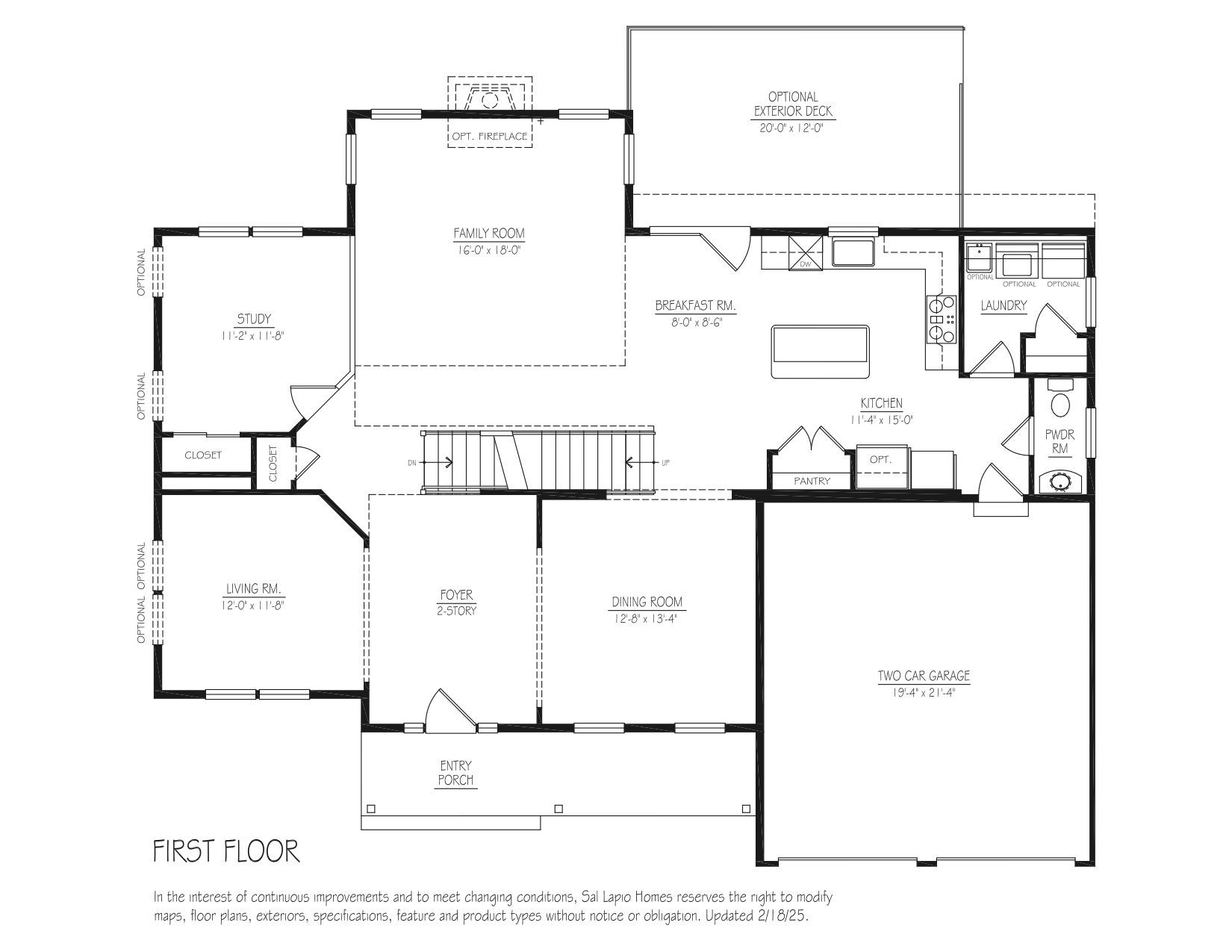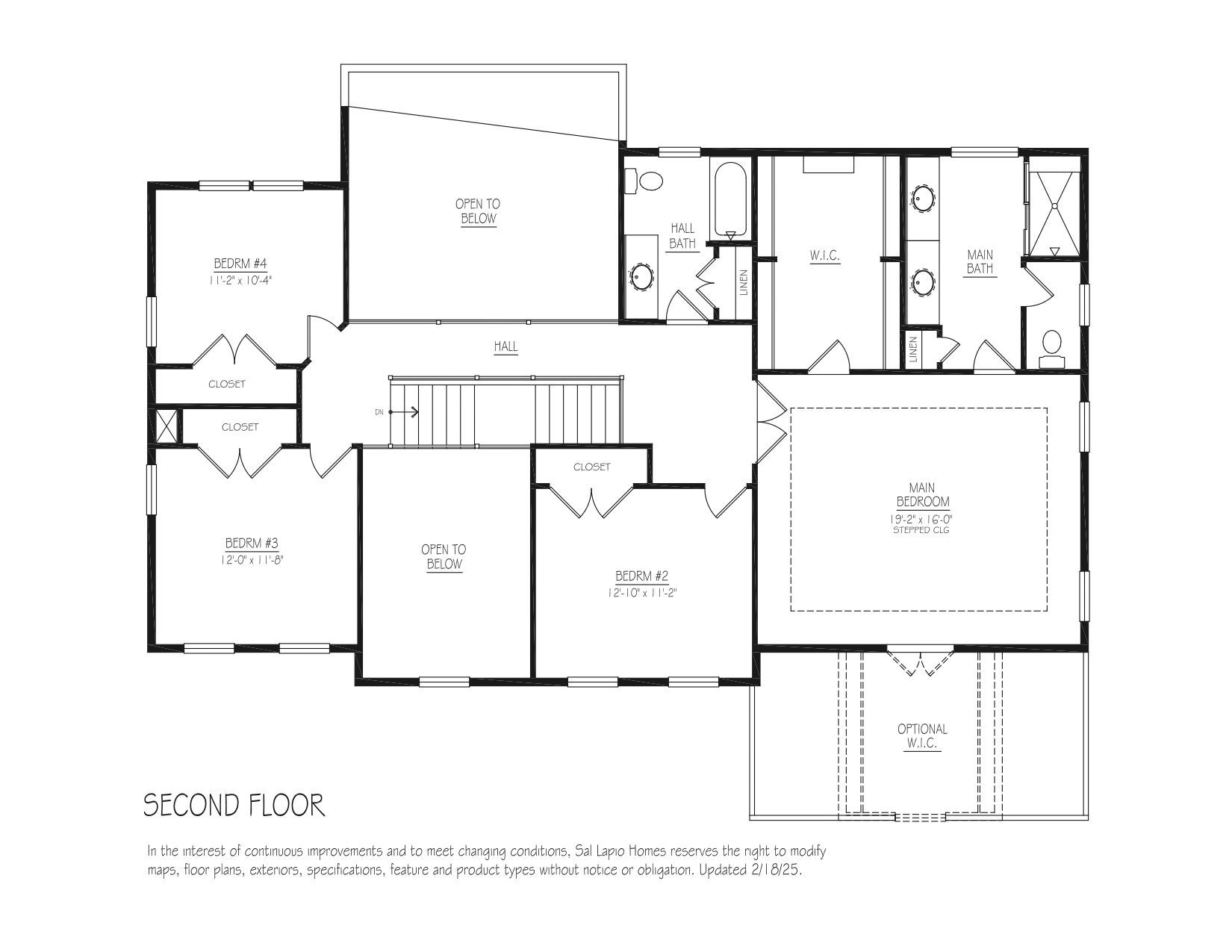4
Beds
2
Garages
2.5
Baths
2863
Sq. Ft.
Home Details
The Sutton home is a versatile and thoughtfully crafted home. Step onto the charming covered front porch, the perfect spot to enjoy your morning coffee. Inside, you're greeted by a stunning two-story foyer, flanked by a flex room and formal dining room. A beautifully designed open staircase with metal balusters creates a striking architectural feature. The expansive two-story family room is flooded with natural light from oversized windows. The open-concept kitchen is a chef’s dream, complete with a large center island, granite countertops, stainless steel appliances, a 5-burner gas cooktop, exposed hood and ample cabinetry.
Tucked at the back of the home is a private office, along with a convenient laundry room and powder room. Upstairs, oak tread stairs and a rich stained railing guide you to a hallway that overlooks the family room. Double doors lead you into the luxurious Main Bedroom featuring a stepped ceiling and oversized walk-in closet. The Main Bath showcases dual vanities, granite counters, a large walk-in shower, and ceramic tile finishes throughout. Three additional spacious bedrooms and a well-appointed hall bath complete the second level.
Local Area
Amenities & Schools
Home Amenities & Living Areas
- Breakfast area
- Study
- Dining Room
- Family Room
- Living Room
Local Area Amenities
- Perkasie Borough Parks
- Menlo Aquatics Center
- Bucks County Parks
- Perkasie Airport
- Peace Valley Park
Floor Plans
Community Details
Green Ridge Estates East is a new single home community located on a private cul-de-sac in Perkasie Borough.Come visit this quiet neighborhood of only 6 homes, we believe you will like what you find!Home sizes range from 2,963 to 3,200 square feet.
Directions from the Builder
From Lansdale take route 309 North to the route 563/Perkasie exit, turn left at Lawn Avenue for 2/10 of a mile, at route 563/Ridge Road turn right for 2.1 miles to Green Ridge Circle on your left




